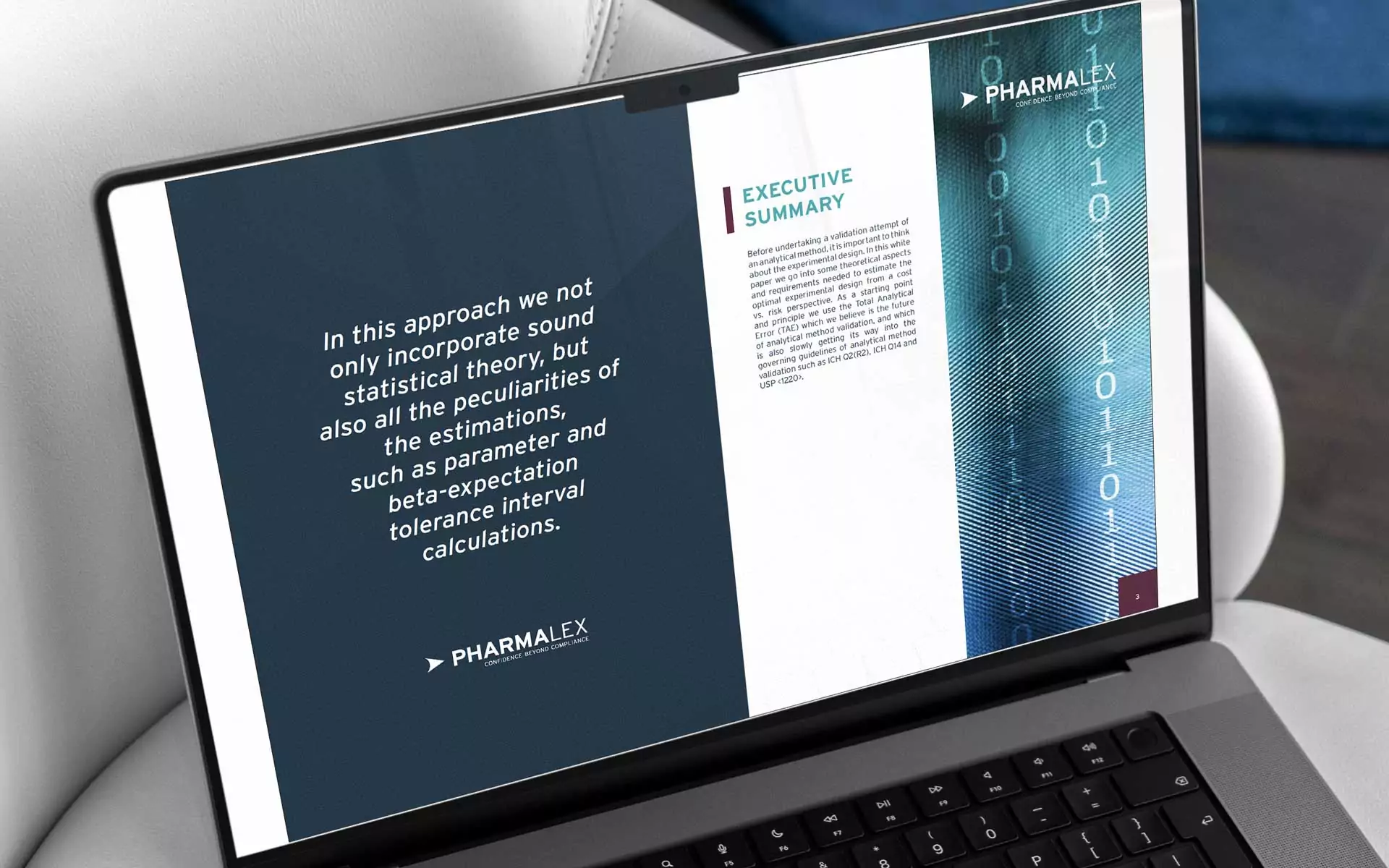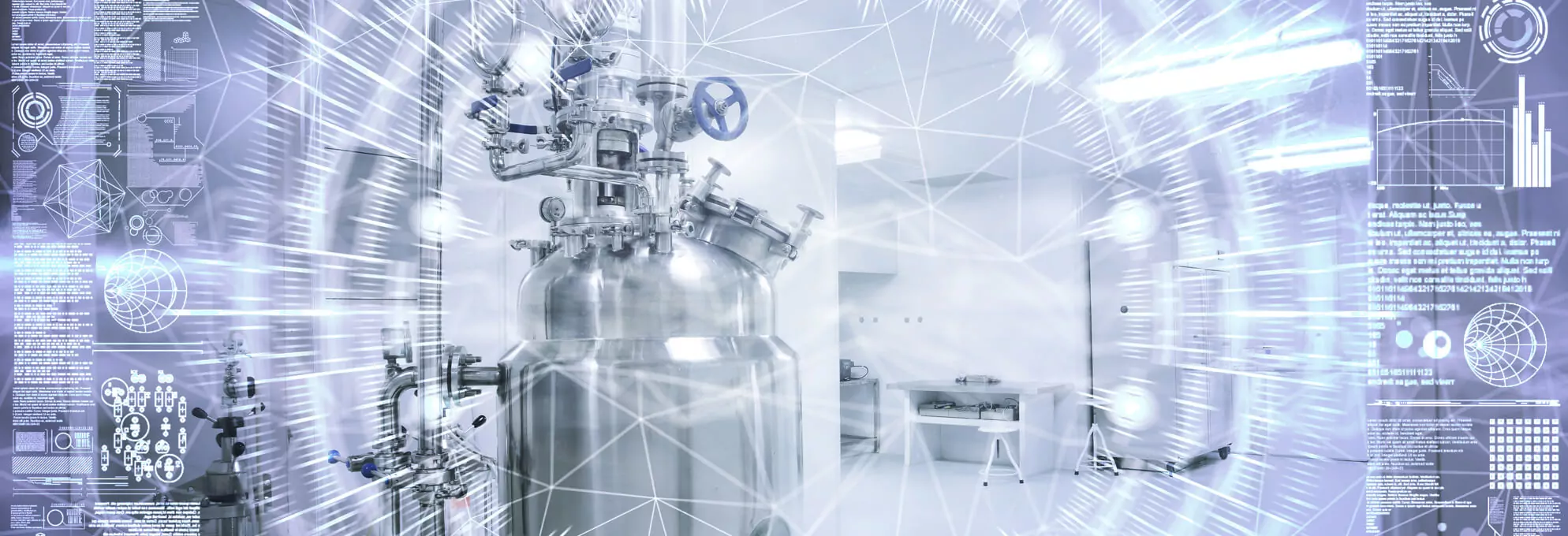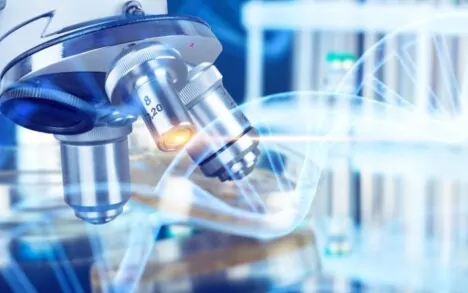The concept design review is a critical step and a foundation in designing a manufacturing facility. The review provides the opportunity to see the layout of the structure and spatial arrangements of the building to visualize the flow of personnel and material.
Concept design review is the outcome of transitioning high-level ideas about the process, quality, and business requirements into a tangible drawing and vision [1]. It is an opportunity for the subject matter experts (SME) and other appropriate members of the facility buildout to explore, evaluate, and communicate to the designers of the building the finer process and quality requirements that will drive the direction of the project. In its Commissioning and Qualification Baseline Guide, ISPE defines the design review as a “Formal, documented, comprehensive, and systematic examination of a design to determine if the design meets the applicable requirements, to identify problems, and to propose solutions1”.
Defining the requirements
Before conceptual drawings are generated, typically the company provides the facility’s architect with the high-level project requirements.
For start-up companies, these project requirements are a blend of near-term and future development goals of the company. The challenge for these start-ups can be balancing their immediate needs with ambitious development goals while also maintaining the standards set forth by the relevant regulatory agency when constructing and operating a facility.
Although conceptual design review of a facility construction project is not a regulatory requirement, it is best practice to have an experienced project team perform a holistic review of the architectural drawings against standards of the appropriate regulatory agency to prevent time-consuming redesigns and costly construction changes. As such, it is advisable to understand and consider the facility design standards defined by regulatory bodies. These include 21 CFR 211 from US the Food and Drug Administration (FDA)[2] and Eudralex Volume 4, Annex 1 from the European Commission[3].
Reviewing the design
It is common practice for project SMEs to review the conceptual design of the facility to evaluate the suitability of the department areas, labs, common areas, shared spaces, support areas, warehouse, utility area, and cleanrooms. Focus should be placed on the building layout and the efficient flow of personnel and material into and out of the process areas. Emphasis is placed on the cleanrooms and anterooms supporting GMP operations and the ingress and egress of material and personnel. Personnel entry into the manufacturing area of the facility including locker rooms for changing into designated plant attire should be identified.
Controlled Non-Classified and Classified areas (production suites) must be labeled with the intended classification per ISO 14464 to provide a high-level overview of the entry and exit flow path. ISO (International Organization of Standardization) 14464-1 defines classification of air cleanliness by particle concentration[4].
Personnel entry is assumed to be unidirectional and more stringent in gowning requirements as the operator approaches the core of the manufacturing area[5],[6]. Critical to the cleanroom design are airlocks, which are used for entry and exit of material and personnel to prevent contamination of the cleanroom. Airlocks are controlled spaces that provide transition between areas of different cleanliness by maintaining directional air flow. Airlocks dedicated for personnel and material are essential for maintaining cleanroom integrity. For material transfer into the facility, standardized cleaning procedures of the material is performed in addition to the use of airlocks.
When information on systems such as Heating, Ventilation and Air Conditioning (HVAC) is not yet available, the conceptual design review is performed with assumptions based on industry best practices. Cleanroom pressurization plans including directional air flow, pressure differentials between process rooms and adjacent rooms are considered an essential part of contamination prevention in both Annex 1 and FDA guidance. Positive pressure and negative pressure rooms, pressure bubbles and pressure sinks are all key considerations in the facility design. Containment cleanroom design through the use of a series of pressure bubbles and sinks is used for manufacturing of high-risk, high-potency operations to protect both product and personnel, a point FDA has further clarified in training[7].
Cleanroom classification/grade as well as the monitoring of non-viable airborne particulates differs between the FDA and the EU. Additionally, for the manufacturing of sterile products, the EU: (a) only allows for a “step wise” transition from Grade C to Grade B, but not Grade D to Grade B and (b) the airlock, at rest leading into the production room to be of the same Grade as the production room5,6.
Design considerations of cleanrooms also include the type of product manufactured, and the type technologies and equipment used. Examples include:
- Product Manufactured – this includes liquid, powder, or ointment; sterile, low bioburden, or non-sterile; high-potency; penicillin; and
advanced therapy medicinal product (ATMP) or, in the US, cell and gene therapies.
- Technologies – including open, close, single use and disposable
- Equipment – including manual filling and isolator-based filling
Getting to “right first time”
Performing a conceptual design review of the facility is key to enabling the project team to conduct a technical analysis, identify risk, and assess key findings. Identifying project concerns and challenges early in the process provides time for the project team to develop mitigation strategies, implement corrective actions, and employ a quality by design approach. As a result, the project will apply “Right First Time” methodology and avoid costly redesigns and missed milestones.
About the author:
Tam Huynh is QMC Director at PharmaLex where he draws on more than 20 years of experience in GMP operations, facilities, and validation across startups and commercial companies, specializing in pharmaceutical and cell and gene therapy.
[1] Baseline Guide Vol 5: Commissioning & Qualification 2nd Edition, ISPE, June 2019. https://ispe.org/publications/guidance-documents/baseline-guide-vol-5-commissioning-qualification-2nd-edition
[2] Title 21 Chapter I Subchapter C Part 211 Subpart C, Buildings and Facilities. https://www.ecfr.gov/current/title-21/chapter-I/subchapter-C/part-211/subpart-C
[3] EudraLex – Volume 4 – Good Manufacturing Practice (GMP) guidelines, European Commission. https://health.ec.europa.eu/medicinal-products/eudralex/eudralex-volume-4_en
[4] ISO 14644-1:2015, Cleanrooms and associated controlled environments. https://www.iso.org/standard/53394.html
[5] Volume 4 EU Guidelines for Good Manufacturing Practice for Medicinal Products for Human and Veterinary Use Annex 1 Manufacture of Sterile Medicinal Products, European Commission. e05af55b-38e9-42bf-8495-194bbf0b9262_en (europa.eu)
[6] Sterile Drug Products Produced by Aseptic Processing — Current Good Manufacturing Practice, FDA, 2004. https://www.fda.gov/regulatory-information/search-fda-guidance-documents/sterile-drug-products-produced-aseptic-processing-current-good-manufacturing-practice
[7] Facilities & Equipment: CGMP Requirements, Regulatory Education for Industry (REdI): Focus on CGMPs & FDA Inspections, CDER, 2015. Facilities and Equipment: CGMP Requirements (fda.gov)








